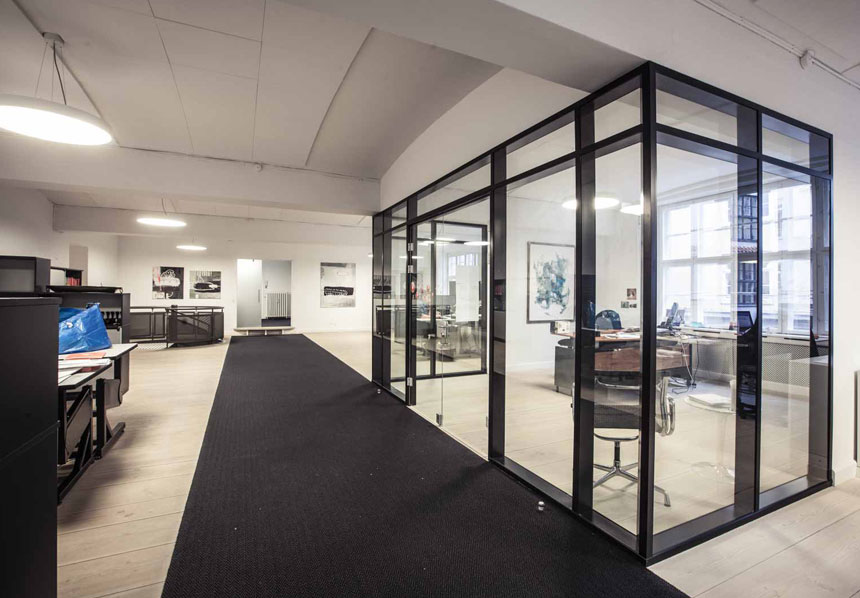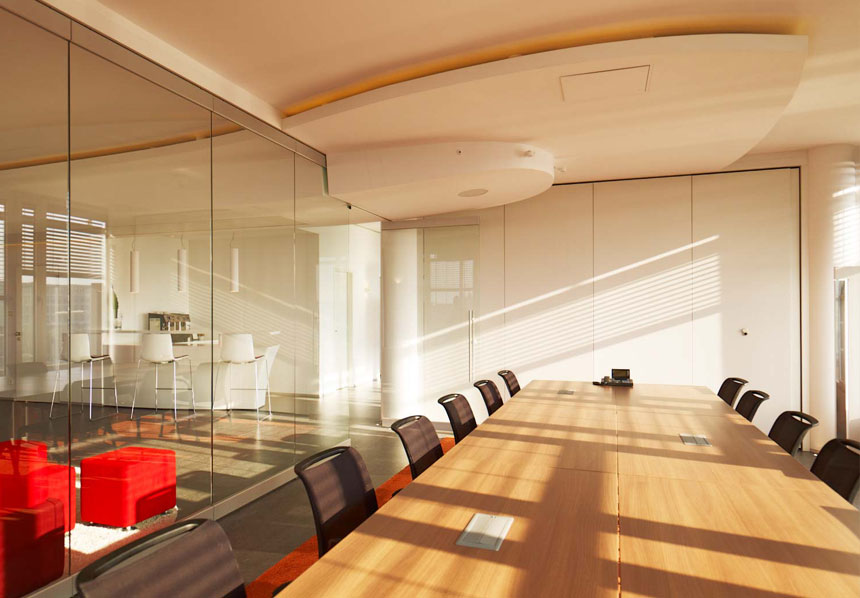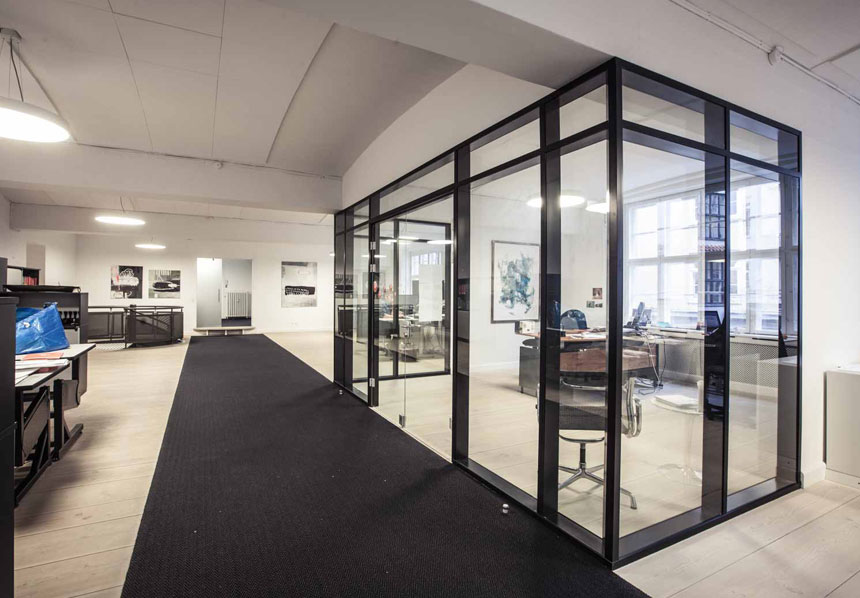
What is a suspended ceiling?
A suspended ceiling, sometimes called a drop ceiling, is a secondary ceiling suspended from the real ceiling above. This creates a lower ceiling in the room below, and a void between the suspended ceiling and the real ceiling or floor above.
What is the purpose of a suspended ceiling?
There are several reasons you may opt to have a suspended ceiling fitted in your office. As well as concealing anything unsightly about the underside of the floor above, you may wish to use the void created by a suspended ceiling for heating or air conditioning. There are many benefits of having a suspended ceiling fitted in your property.
What are the benefits of a suspended ceiling?
Soundproofing. A suspended ceiling can provide good soundproofing from floors above. If the correct tiling and set-up are used, you can dramatically reduce the noise you hear from anyone above your office space.
Energy efficiency. If you have a room with a high natural ceiling, this is not very energy efficient; heat rises, and so whatever heating system you use, you will be heating the air above your head before the temperature at normal level rises. A suspended ceiling means you are heating less space. A suspended ceiling can provide great insulation, thus lowering your heating costs considerably
Brighten your office space.
Older buildings can often have very high ceilings which look nice on a bright, sunny day but can become dark and dingy if the weather is not so bright. A suspended ceiling with white tiles can help to brighten your office space considerably, reflecting any natural light from the windows back into the room.
Hide unsightly structural features.
In many old buildings there are pipes, cables and other things running across and around ceilings. Many people find this unsightly and would rather have a clean, smooth ceiling for their office environment; a suspended ceiling is perfect for this.
Easy access to pipes and cables.
In many cases, where an office is being designed and partitioned, things like heating or air conditioning pipes, power cables etc can be run through the void created by a suspended ceiling. This allows you to keep all cables and pipes out of sight, but with easy access available when required.
Fireproofing. A fire resistant suspended ceiling can delay the spread of a fire. This can allow you crucial extra time to evacuate all team members from your office in the event of a fire.
If you’re considering a suspended ceiling for your office space, get in touch today to see how we can help you to make the most of the space available to you.
 Have you ever thought about how the design of your office affects the well being of your employees? We’ve written before about how office design can improve productivity, but the other side of this is that it’s important to ensure our employees are happy and well, as well as productive.
These days employee well being is an integral part of business strategy for most major names - and many smaller names too! People are beginning to understand that a happy, healthy workforce can be a major asset to a business, and that an unhappy, ill workforce can be a major risk. Nobody wants to work for a company with unhappy staff, and we’ve all been in situations where we’ve walked into a place and thought, This place just doesn’t feel good.
Study after study has shown that focussing on employee well being can see a marked improvement in productivity, fewer sick days, better staff retention and increased morale. But how does office design fit into this?
Actually, office design can be more important than you think for employee well being. Here are 3 key points to consider:
Providing privacy to employees. Open plan offices are brilliant for a variety of reasons, but they can also cause a problem when we are dealing with a sensitive issue. This could be personal meetings, but also things like sensitive phone calls with clients, or even a client meeting. We supply and fit Baux Acoustic Panels which are made from recycled wood and provide excellent sound proofing in partition walls which can help to provide that level of privacy and quiet when needed.
Providing a choice of work space to employees. Something as simple as being able to choose where to work can make a big difference to employee well being. With a bespoke office space design, we can use partition walls to create break-out areas and meeting rooms as well as co-working spaces so that your employees have a choice as to where they work, and with whom. This can make a big difference, especially for those who collaborate regularly with other team members and might otherwise spend large portions of their day in a cramped space at someone else’s desk in order to be able to work together.
Providing natural light to energise employees. Natural light can be crucial when it comes to employee well being. Nobody wants to spend eight hours per day under fluorescent lighting with no idea whether it’s raining or sunny outside. As we have come to understand things like Seasonal Affective Disorder more, the importance of natural light has been shown to be more important in helping people to feel good at work. We can’t knock holes in your walls, but we can help you to make the most of the natural light you have coming through your existing windows. With glass partitions you can have your open plan office broken into sections, but still maintain that natural light we all need.
Have you ever thought about how the design of your office affects the well being of your employees? We’ve written before about how office design can improve productivity, but the other side of this is that it’s important to ensure our employees are happy and well, as well as productive.
These days employee well being is an integral part of business strategy for most major names - and many smaller names too! People are beginning to understand that a happy, healthy workforce can be a major asset to a business, and that an unhappy, ill workforce can be a major risk. Nobody wants to work for a company with unhappy staff, and we’ve all been in situations where we’ve walked into a place and thought, This place just doesn’t feel good.
Study after study has shown that focussing on employee well being can see a marked improvement in productivity, fewer sick days, better staff retention and increased morale. But how does office design fit into this?
Actually, office design can be more important than you think for employee well being. Here are 3 key points to consider:
Providing privacy to employees. Open plan offices are brilliant for a variety of reasons, but they can also cause a problem when we are dealing with a sensitive issue. This could be personal meetings, but also things like sensitive phone calls with clients, or even a client meeting. We supply and fit Baux Acoustic Panels which are made from recycled wood and provide excellent sound proofing in partition walls which can help to provide that level of privacy and quiet when needed.
Providing a choice of work space to employees. Something as simple as being able to choose where to work can make a big difference to employee well being. With a bespoke office space design, we can use partition walls to create break-out areas and meeting rooms as well as co-working spaces so that your employees have a choice as to where they work, and with whom. This can make a big difference, especially for those who collaborate regularly with other team members and might otherwise spend large portions of their day in a cramped space at someone else’s desk in order to be able to work together.
Providing natural light to energise employees. Natural light can be crucial when it comes to employee well being. Nobody wants to spend eight hours per day under fluorescent lighting with no idea whether it’s raining or sunny outside. As we have come to understand things like Seasonal Affective Disorder more, the importance of natural light has been shown to be more important in helping people to feel good at work. We can’t knock holes in your walls, but we can help you to make the most of the natural light you have coming through your existing windows. With glass partitions you can have your open plan office broken into sections, but still maintain that natural light we all need.
Here at Space Partitioning we are experts in designing bespoke offices, helping you to make the most of your space. Get in touch today to see how we could help you.
 The best way to get the most from your employees to make sure they are happy at work. There are plenty of different ways to do this, and it’s important to find what works best for you and your team. Here are some suggestions to help you to get started:
The best way to get the most from your employees to make sure they are happy at work. There are plenty of different ways to do this, and it’s important to find what works best for you and your team. Here are some suggestions to help you to get started:
Use natural light
Natural light can make a big difference to how we feel in work, so make the most of the windows in your office! Natural light can help to boost mood and energy which can lead to increased productivity in the workplace. It has also been shown that employees who are exposed to more natural light get better sleep which can lead to overall better help and lower stress levels.
If your office doesn’t have many windows, there are ways to make the most of the natural light you do have. For example, using clear partitions to allow acoustic privacy but still allow natural light into the space.
Get active
Eight hours per day at a desk is great for productivity but not for the body - or necessarily the mind. Encourage your team to get up and move about throughout the day; perhaps you could encourage some sort of monthly challenge for step counts or even help with subsidised gym memberships for your team.
Socialise
Find ways to socialise outside of work; could you have a monthly or quarterly team lunch or do other activities together? This helps people to put work differences aside and find common ground and interests which will mean they feel more like friends than work colleagues.
Desk exercises
Encourage your team to do basic stretches throughout the day so that they don’t begin to feel aches and pains associated with desk work. You could look up some “desk yoga” videos online or even pay for a therapist to come in and provide short desk based massages during break periods. This can help to relieve muscle tension and stress and promote wellbeing.
Office layout
Take a look at how your office is set out: can staff hold conversations and interact with each other easily? Is there private space to hold meetings or take time out? These things make a real difference and can impact on everyone’s mood. Look at making small changes to desk positions etc and see if you can make your office space feel more sociable and inclusive.
Add some plants
Having plants (real ones, not plastic ones!) can help to improve air quality. As well as this, providing staff with something to look at for a while other than their work can give them a bit of a break. A little more greenery around the office can help to make it feel more relaxed and inviting.
 The design of your office can affect the productivity of your workforce. The thing is that your employees need to feel comfortable at work in order to be productive. They need space to do their own thing, but also spaces for collaboration. If you can create an office space that works for your staff, you will see them flourish and their productivity grow.
Here are a couple of points to consider when it comes to designing your office space:
The design of your office can affect the productivity of your workforce. The thing is that your employees need to feel comfortable at work in order to be productive. They need space to do their own thing, but also spaces for collaboration. If you can create an office space that works for your staff, you will see them flourish and their productivity grow.
Here are a couple of points to consider when it comes to designing your office space:
Ergonomics
Ergo-what? Ergonomics is about arranging work spaces to fit the people who use them. This ranges from simple things like making sure a chair is at the right height, to major changes like the height and positioning of furniture and partitioning walls. You might not notice immediately if your furniture is not set up well - but with daily use you could notice things like aches and pains from poor posture, stretching to reach things and so on. Craning your neck to speak to a colleague on the other side of a badly positioned partition will soon take its toll!
Privacy
Open plan offices can be great for communication and collaboration, but it’s also important to bear in mind that there will be times that people need privacy. That could be for work that requires concentration and focus, or for an important phone call. A lack of privacy and quiet surroundings can mean that people find it hard to focus on important topics, and details or instructions are misheard. A well designed office partition can create sections of your office where people can have privacy where needed, without feeling that they are shut away from the rest of the team.
Use of space
A few well-placed partitions can actually make your office seem like it has more space. Shoving twenty desks randomly into a large space might seem like a good idea, but an office space that has not been planned out with a random arrangement of desks and furniture can become cluttered and counterproductive; people spend more time weaving between desks to get to their own space than actually working. Partitioning your space into key areas can create specific spaces for items such as printers and storage units, allowing for desks to sit in well organised groups. Each person can take control of their own area, organising it for their own requirements and tastes.
Access to natural light
Fluorescent lighting is great, but nothing beats natural light for helping to keep us alert and productive. With glazed partitions you can preserve access to natural light for more people. A solid partition can sometimes create dingy corner areas if designed badly, but you can use glazed partitions to ensure any natural light coming in a window is utilised as much as possible. According to Forbes, having a view of the world outside can increase work performance by up to 16%.
An open plan office with some careful partitioning can help your team to be more productive and happier in their work. Get in touch today to see how we could help you.






