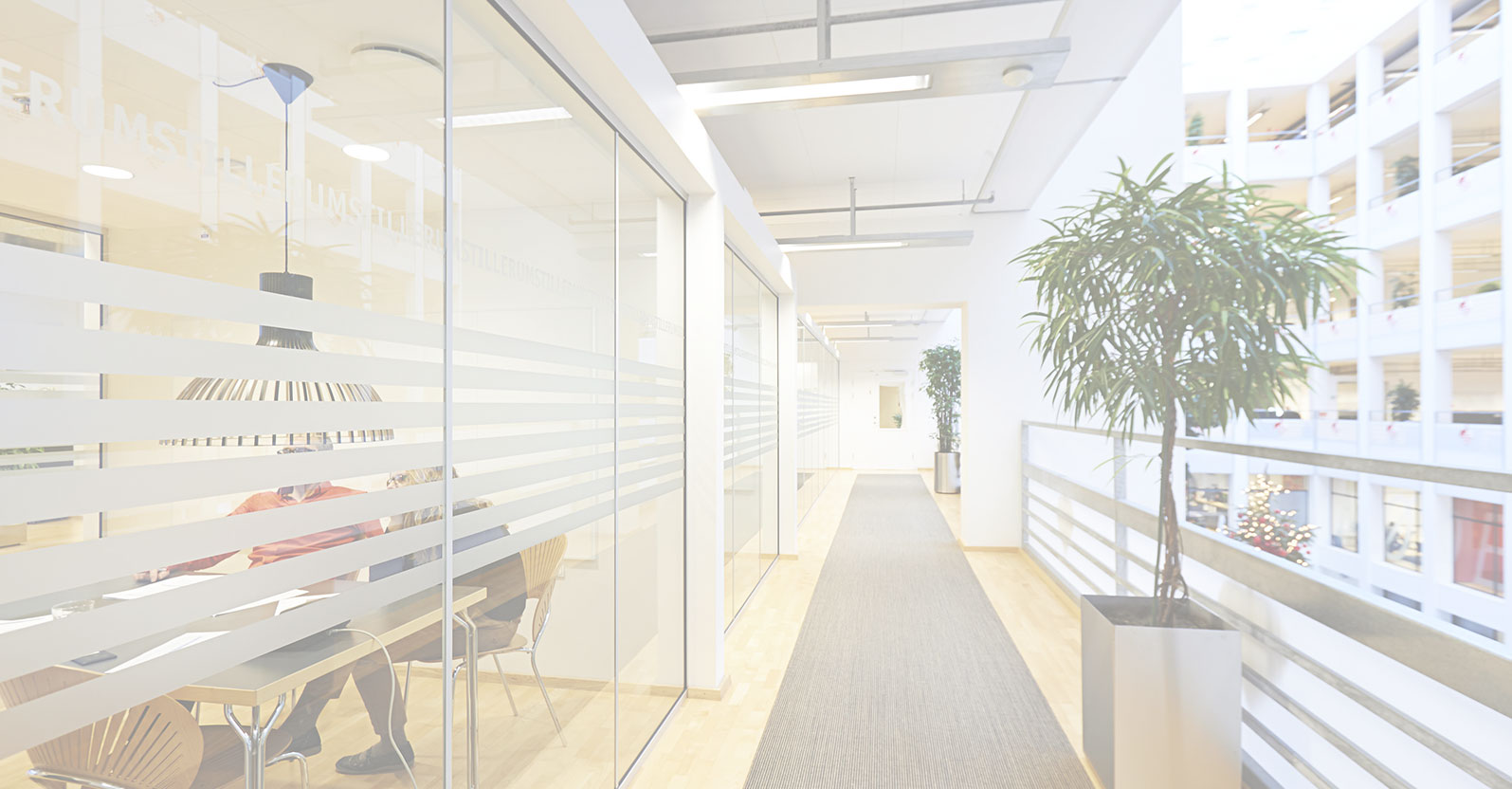Workspace partitioning & office partition systems to maximise your space
Our outstanding executive workspace and office partition systems can be designed and space-planned to suit a wide range of criteria. From glazed partitioning to create an atmosphere of open space, to premium quality contemporary finishes to compliment all systems, we have the expertise and experience to create an environment that maximises both space and productivity. Our partition systems are fully demountable and therefore, able to cope with the demands of today’s business environment.









